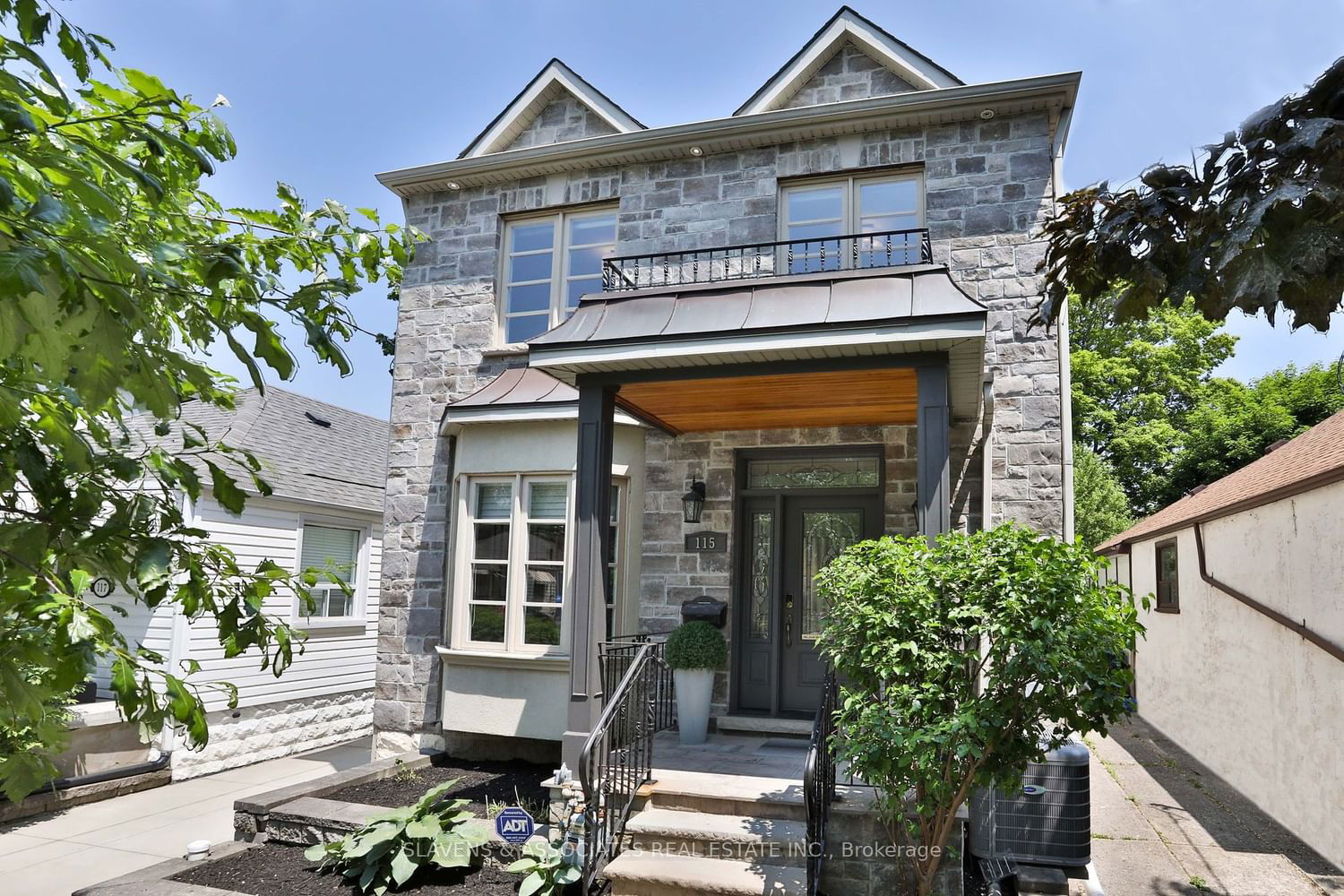$4,800 / Month
$*,*** / Month
4-Bed
4-Bath
Listed on 7/17/23
Listed by SLAVENS & ASSOCIATES REAL ESTATE INC.
Beautiful custom home in East York! This stunning 4 bedroom, 4 bathroom home is an entertainer's dream, offering a large, sun-filled open concept layout with beautiful detail throughout. Featuring a chef's kitchen with granite counter tops and stainless-steel appliances overlooking a rare, oversized family room with a coffered ceiling, gas fireplace, hardwood floors and walk-out to a 2-tiered deck. A spacious dining room with a bay window, crown moulding, hardwood floors and pot lights. A powder room and ideal main floor laundry room completes this main floor.Venture to the second level for a primary retreat that features a large walk-in closet with skylight, a 4-piece ensuite bathroom with both a jacuzzi soaker tub and a large marble shower plus three additional bright bedrooms, all with large windows & closets. The versatile lower level offers a large recreation room, wet bar and a separate entrance. Enjoy a coveted private drive with 3-car parking and a detached garage.
Don't miss an incredible home in a family friendly neighbourhood, with quick access to DVP, 401, TTC, Danforth, schools, parks, shops and restaurants.
To view this property's sale price history please sign in or register
| List Date | List Price | Last Status | Sold Date | Sold Price | Days on Market |
|---|---|---|---|---|---|
| XXX | XXX | XXX | XXX | XXX | XXX |
| XXX | XXX | XXX | XXX | XXX | XXX |
E6669944
Detached, 2-Storey
8+1
4
4
1
Detached
1
Central Air
Finished, Sep Entrance
N
Stone, Stucco/Plaster
N
Forced Air
Y
100.00x31.00 (Feet)
Y
